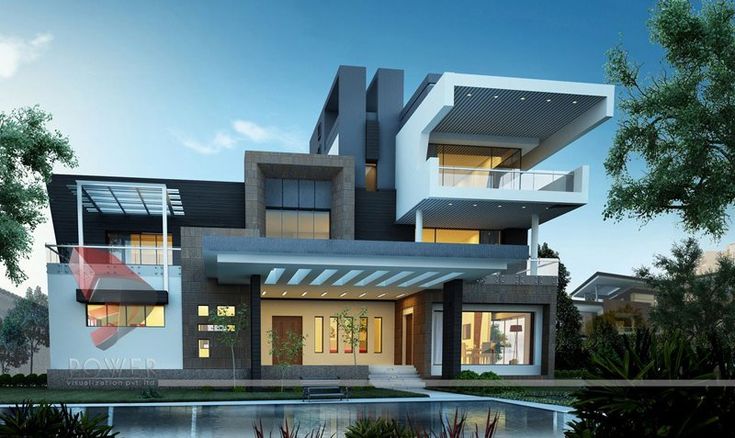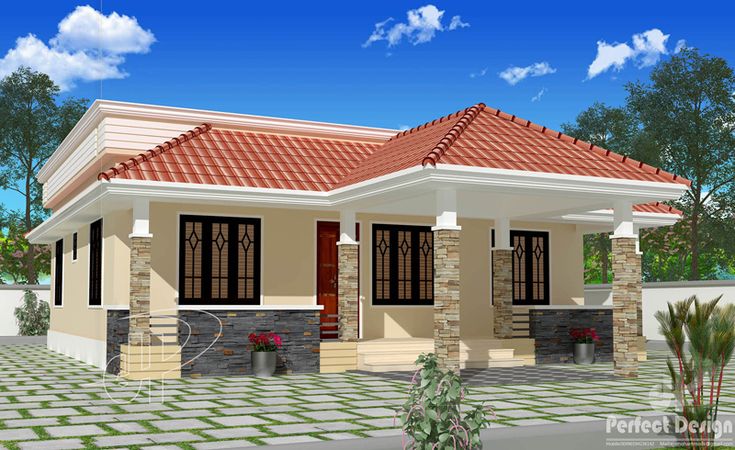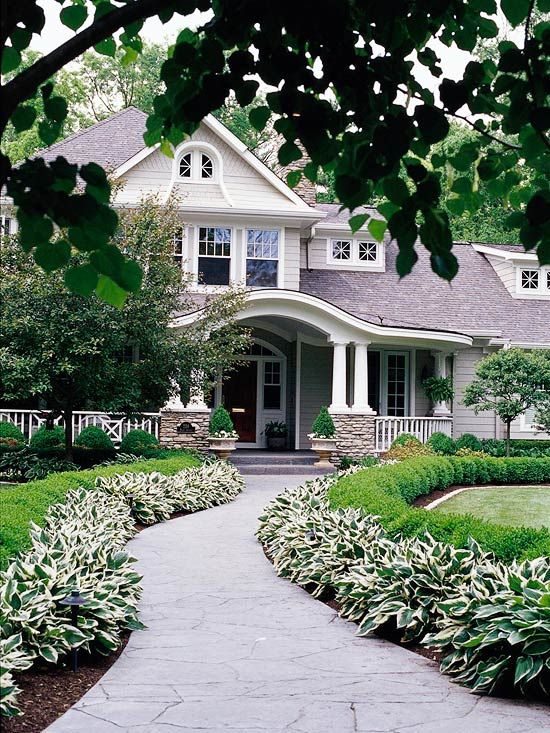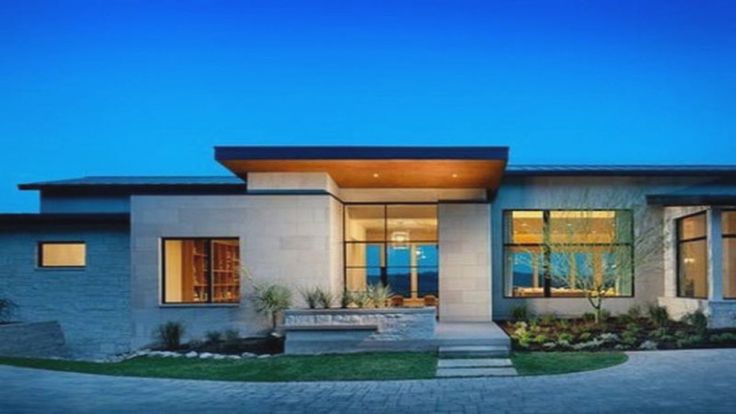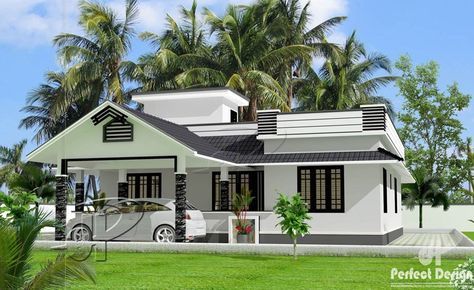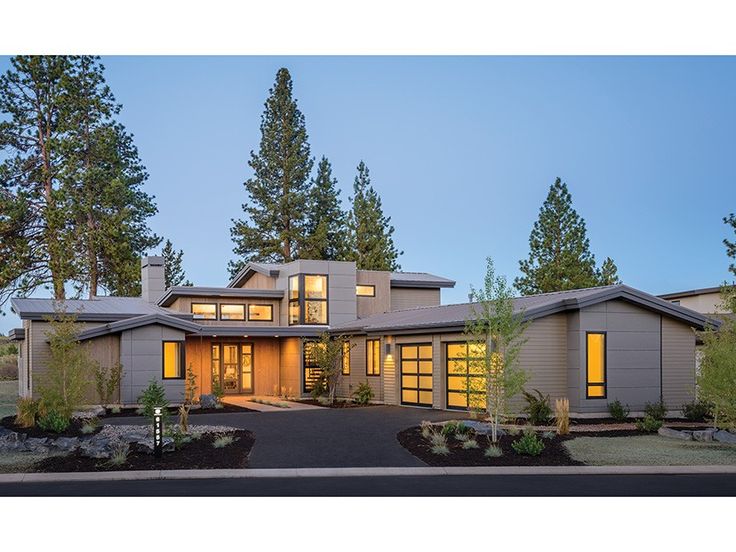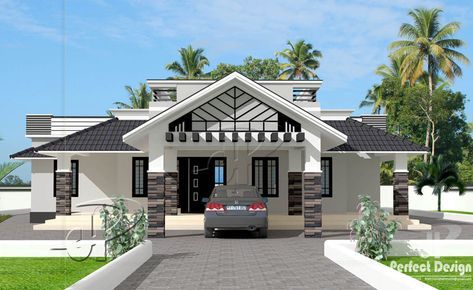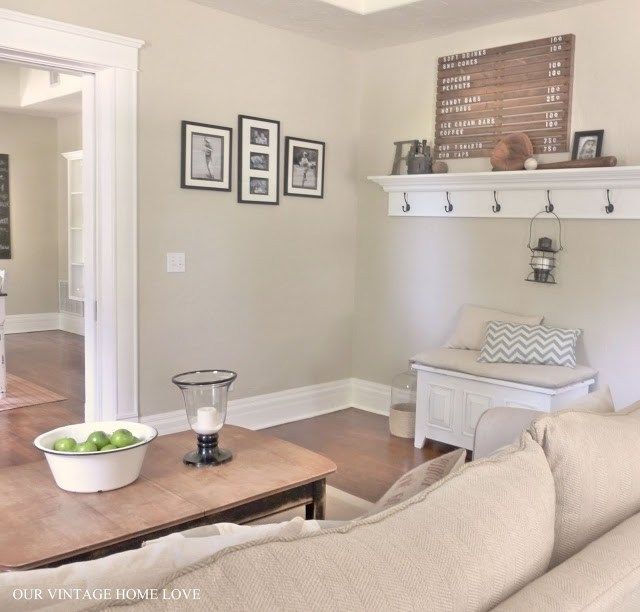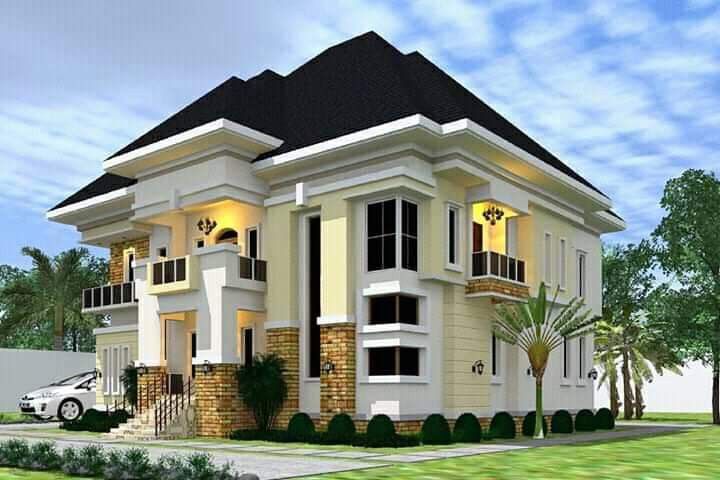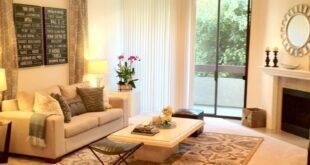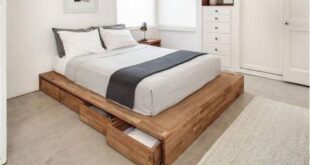If you are looking for a new home that you want to design yourself, but are looking for a smaller, more affordable home, then a bungalow home is one of the best options for you. The style of most bungalows is smaller and less square meters than the average house. A bungalow is the ideal solution for those who live alone or simply need less space.
When it comes to designing bungalows for craftsman homes, keep in mind that most bungalows are one and a half stories long. You could think about placing the master bedroom on the ground floor. The second floor will contain only two bedrooms and a toilet. The second floor can even look down onto the first floor if you want a more open feel to the smaller area. The house has a kitchen, great room, laundry room and powder room.
Another alternative you can consider is to increase the square footage a bit. They could accommodate the master bedroom and two other bedrooms on the ground floor. You may then also have the kitchen, great room, laundry room, dining room, and master bath on the first floor. The next story would be more usual. The second floor would only have some sort of bonus room. If you want, you can even turn this extra space into a media room. If these floor plans don’t sound appealing, you can always opt for a coastal cottage design instead.
